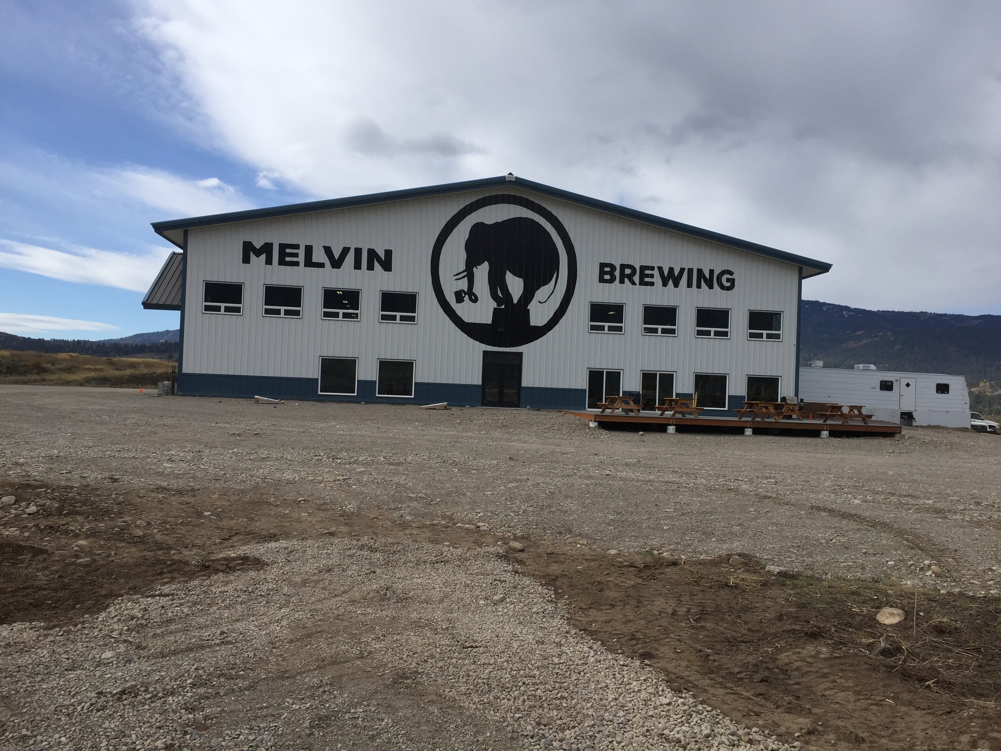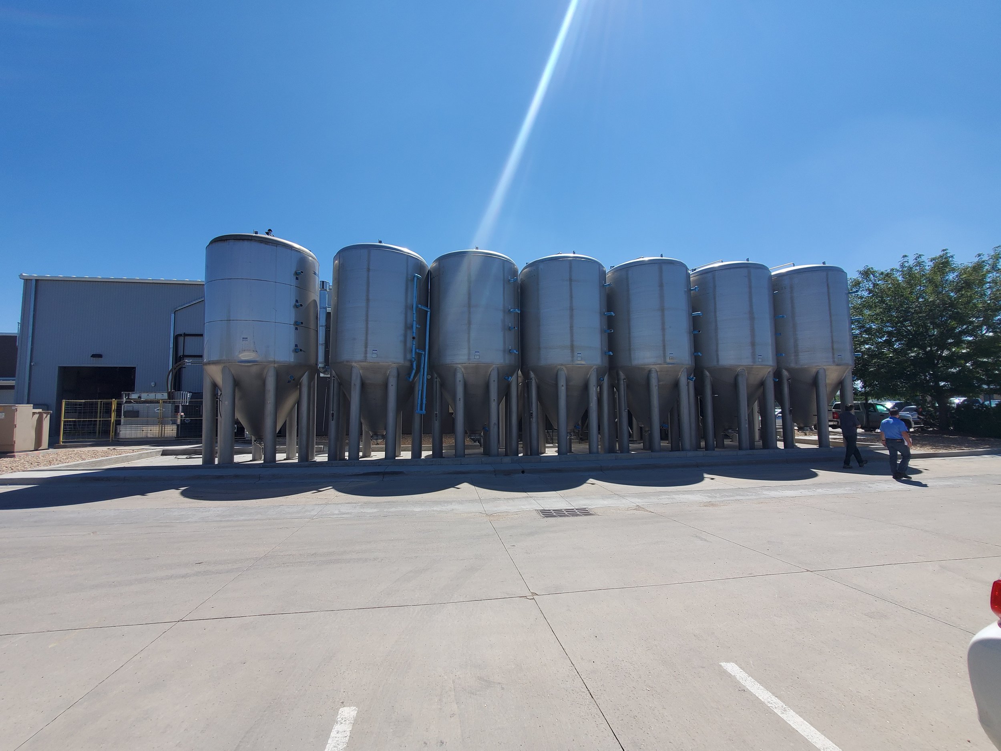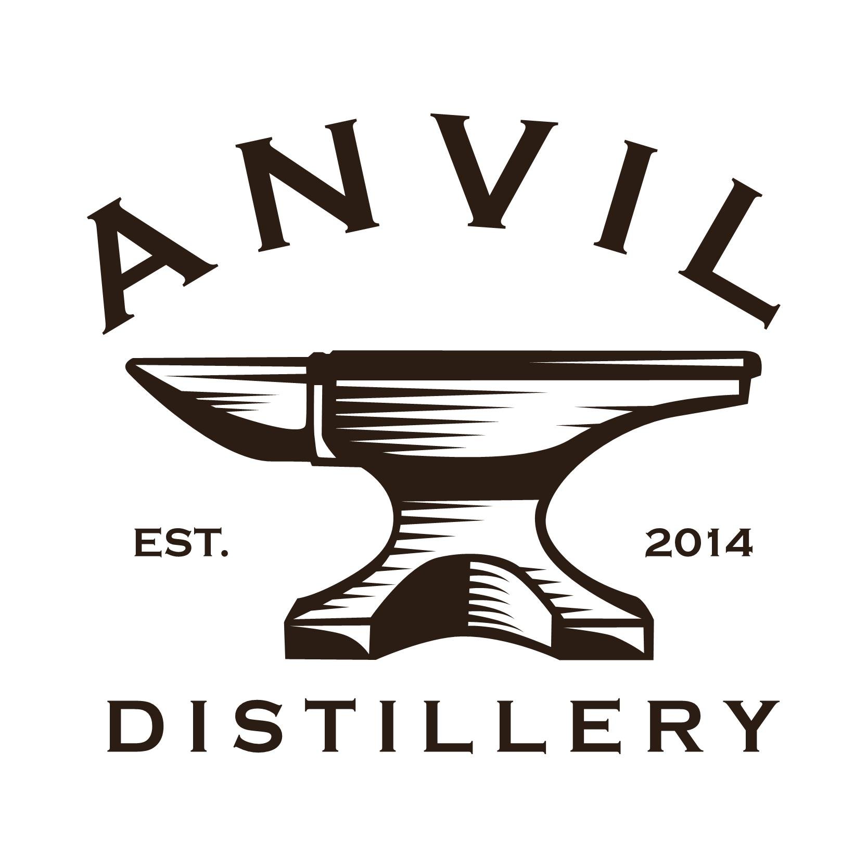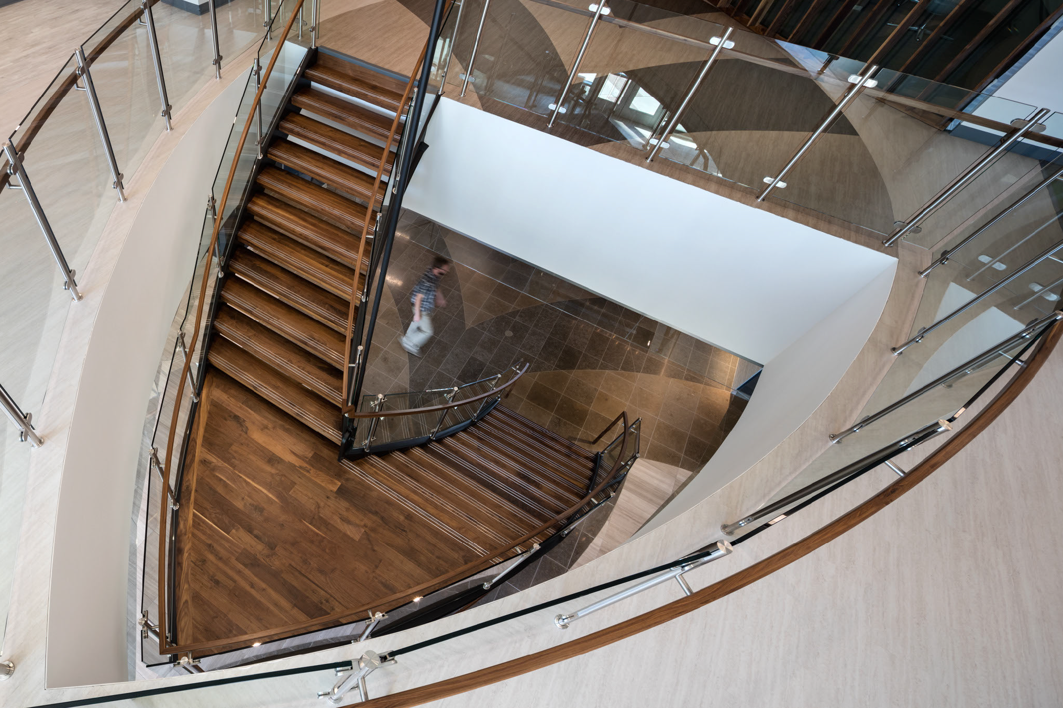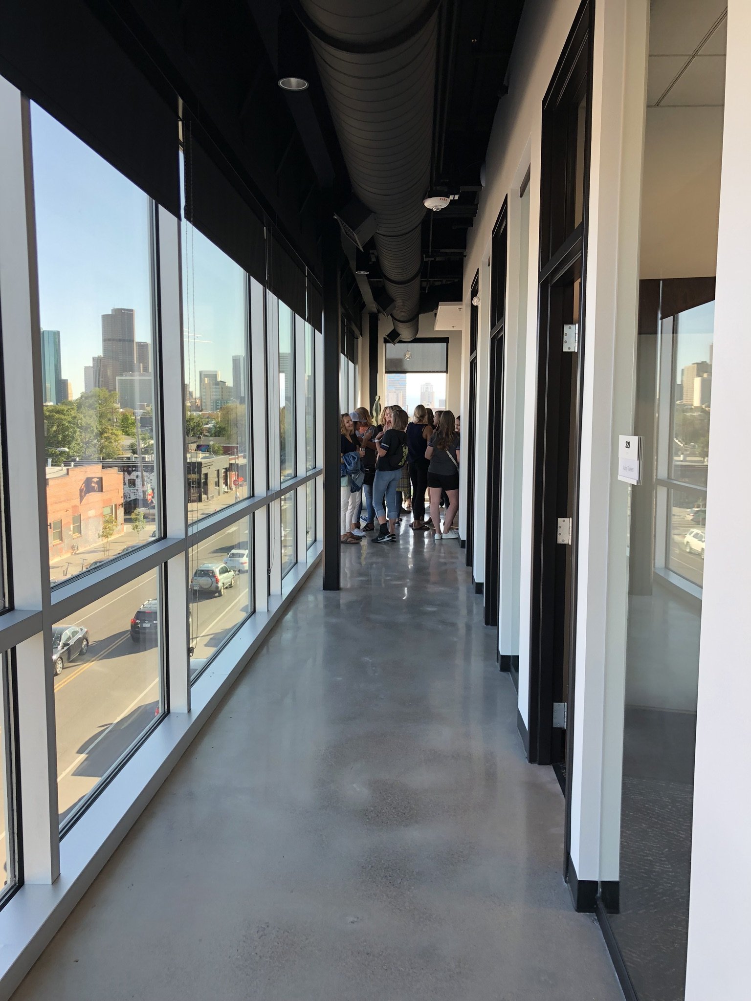
Breweries
specializing in efficient layouts for alcohol production and improving your alcohol and malting processes
New Belgium Brewing Company
Fort Collins, CO
Since the design team lead on their cellar expansion, C2X, we have worked with New Belgium Brewing on a canning line expansion, methane storage balloon, reconfiguration of their labs, more cellar expansions and many other projects.
Melvin Brewing
alpine, wy
Melvin Brewing, known for their IPA’s, needed to expand their existing facility. A new 20,000 square foot packaging hall addition was designed to expand their fermentation and bright beer cellar, expand their canning capacity, and cold storage. A mezzanine included corporate offices and meeting spaces with locker rooms and employee amenities to support the outdoor culture of northwestern Wyoming.
SweetWater Brewing Company
Fort Collins, CO
The newest production brewery to move into Fort Collins, SweetWater Brewing acquired a 30,000 square foot building in 2021. SweetWater’s plan for a west coast production facility for their growing brands has plans to increase the production capacity of this 50-barrel facility by four times it’s current capacity.
Tallgrass Brewing Company
manhattan, ks
We transformed an abandoned 56,000 square foot former Verizon call center office building into a regional craft brewery. Efficiently designed with a 50-barrel four-vessel brewhouse and a cellar with state of the art CIP system, separator, pasteurizer and packaging lines.
Goldspot Brewing Company
Denver, CO
The system we designed is a seven barrel combi-unit brewhouse from ABE manufacturing and same size fermentation. The 2,000 square foot facility is in the Regis University neighborhood, stop by if you're in the area and enjoy one of their truly local Colorado inspired beers.
Distilleries
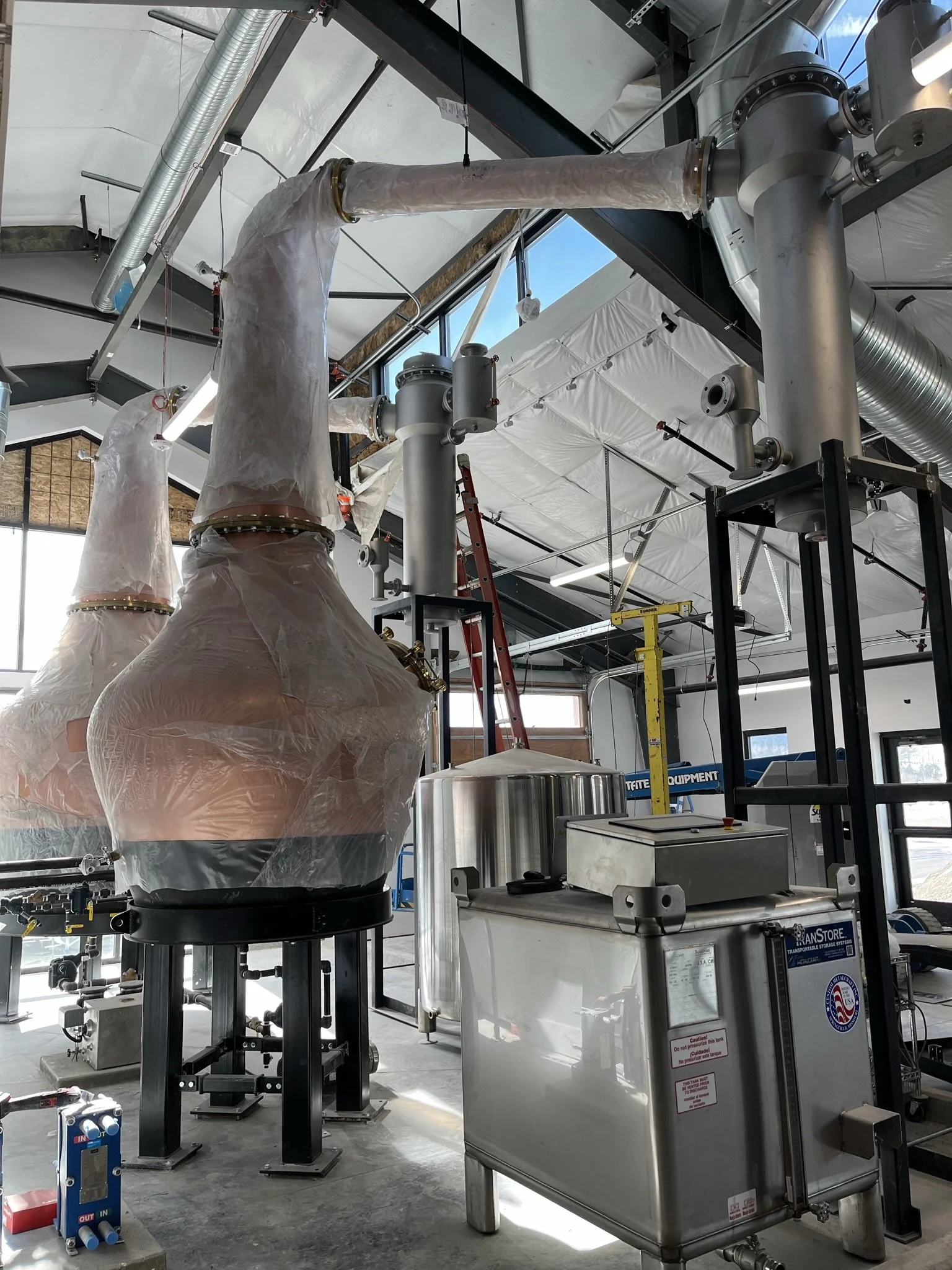
Rick Thomas Distillery
black hawk, co
Part of the developing area of Gregory Hill in Black Hawk this 7,500 square foot distillery sits at 8,600 feet above sea level. Distilling single malt, rye, and bourbon whiskey in copper pot stills and barreled onsite for aging in an adjacent warehouse. This facility will be operational in spring of 2023 with boutique whiskey offerings within three years and beyond.
Anvil Distillery
Johnstown, co
Started in Longmont, Colorado, this distillery changed hands and needed to find a new home. Working with LOV Design, concept images and layout of this small distillery progressed up to the permitting stage. Work stopped at the permitting stage and the project was never completed.
Commercial

Nutrien, US
loveland, co
This project was over 120,000 square feet of Class A office space for Nutrien’s U.S. headquarters. Brought on by the general contractor to assist the interior design team create construction details and BIM modeling to deliver this stunning design. Utilizing Building Information Modeling, (BIM), we transferred the design onto the floor slab, walls, and ceilings of the main lobby without the need for printed drawings.
Brinkman Construction RiNo Offices
denver, co
A 4,000 square foot office space for Brinkman Constructions Denver operations hub. Design included private office spaces, open office, two conference rooms, employee break area, and office support amenities. Located in the quickly redeveloping River North area of Denver.
Garfield County Health and Human Services
rifle, co
Working with Garfield County to provide a new Health and Human Services building in Rifle, Colorado. The client had progressive sustainability goals for this project to reduce operational costs by 30% while maintaining a mountain architectural vernacular. The team used energy modeling, daylighting, and locally harvested materials to help meet these goals.


